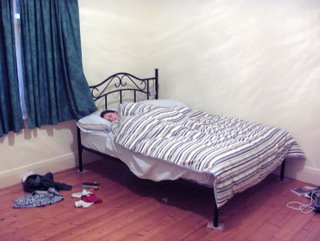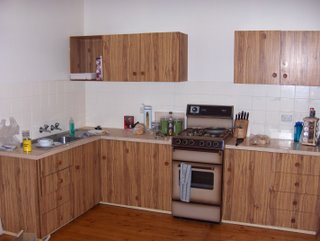This is our backyard. The building in the corner is our shed. It has some sweet shelving, some workbenches, a vice and pegboards on the walls for hanging tools.

This is Sarah in the guest bed in the guest bedroom. We're sleeping in here until our bed gets here. Then we will move into our own bedroom, and the guests can start coming.




2 comments:
Brian & Sarah:
Nice house!
Nice kitchen.
Nice potty chair too!
Your bedroom looks like it has some room.
I am happy that you have a place to settle into and make your own.
I hope the spare bedroom bed will be comfortable. Is it a pillar top???? You need to break it in for our visit.
What is the canoply structure? Is the building in the back your tool shed you described?
Love,
Dad J
Thats Great.. congrats!!!!
I like the personal patch of grass (astro-turf) in your back yard hehe
Jon and I are in the process of finding a starter home.. maybe in the flint area or more toward GR.. we arent sure yet. But when you come back to MI we'll have you over for coffee and yahtzee lol.
Mel
Post a Comment